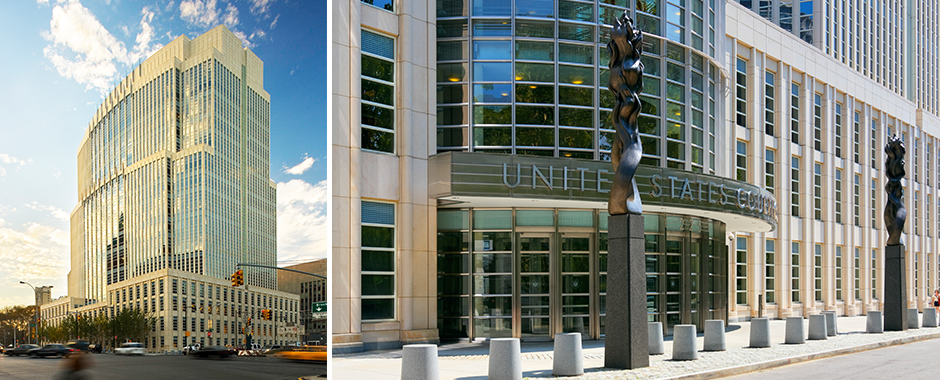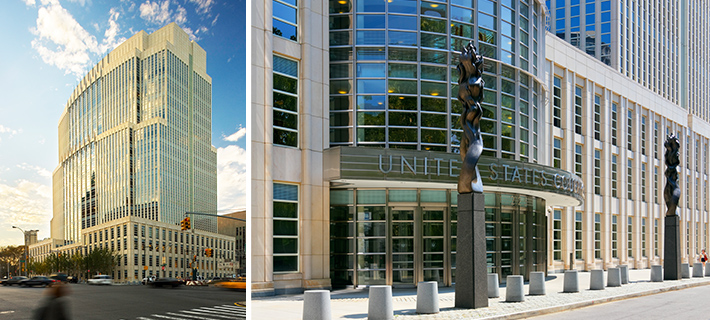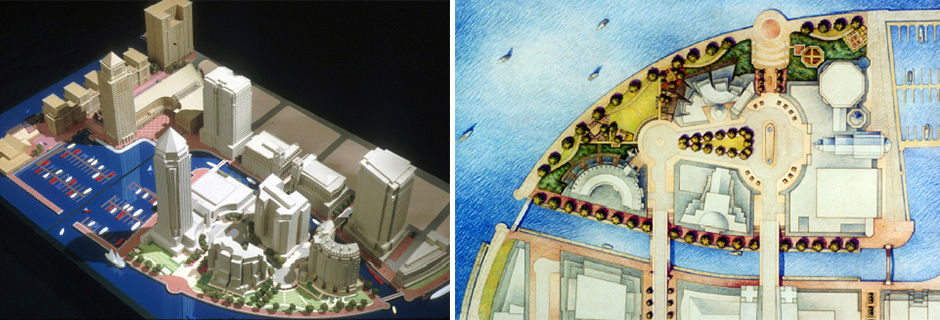Two types of buildings that constitute a city
Is there a difference in your view between designing a building and envisaging a city?
Pelli:
As I said, I believe the ultimate responsibility of an architect is to be of service to a city. However, while a building project ends when construction finishes, a city keeps on changing, like a separate, living entity, which is very difficult for us to control. Architects must accept that cities have a life of their own. The least we can do for cities as architects is to set up the proper parameters for obtaining the best possible results, which is not easy and requires a significant amount of creativity.
In your book, Observations for Young Architects *4, you discuss the “foreground building,” or “figure building,” which constitutes a key feature of the townscape, and the “background building,” which forms the backdrop.
Pelli:
Yes, foreground buildings are those assigned special roles within a city, such as theaters, museums, and government institutions, which are required to occupy prominent physical positions. Among our projects, the Federal Courthouse in Brooklyn (2006, New York) would be a typical example. It is an important, classic building built on a site with a park in front.
Foreground buildings in the past were like that—medieval ones, for instance. But the situation looks somewhat different today. All buildings want to be at the front, inundating the cities with foreground buildings. They are all shouting for attention, the buildings as well as the architects. This unfortunately is happening in cities the world over. Governments administering cities must play a role in controlling this.


Federal Courthouse in Brooklyn(2006)
How should the counterpart “background building” ideally be?
Pelli:
There is no reason background buildings cannot be beautiful. There is a difference between trying to be showy and being handsome. Even in historical cities, there are many buildings that are not necessarily assigned roles important for the city to function. Many of them can look quite good, even if you didn’t know what they were for. Often such buildings and surrounding properties have matching heights, aligned fronts, and similar characteristics. Yet there is variation, or diversity within the similarities.
Architecture students invariably train to design foreground buildings at school. Eccentric designs are praised by instructors as having beautiful shapes, leading the students to believe in their own aptitude as designers, resulting in everybody wanting to design foreground buildings. I feel, however, that, at times, one needs to train to design background buildings as well. Someone capable of designing both types of buildings would most certainly expend some thought on the different positions in the city occupied by foreground and background buildings, and on their different roles. Architects should ideally do both foreground and background buildings. As architecture experts, we are uniquely positioned to become well-balanced role models.
Requirements for creating a coherent city
In cities today, numerous disparate building and development projects often take place simultaneously. For there to be cohesion in a city, do you believe in the need for some sort of guideline in addition to individuals having a sense of respect?
Pelli:
That is a very challenging issue, but at least there should be size and material guidelines. Once you set the direction, there are many aspects that can contribute to cohesion. I believe size and material are the most important aspects of all.
The Fan Pier Project (1984, Boston) is an example of a large-scale development project where you coordinated several architects. This must have involved bringing the strengths of the respective architects together while ensuring their creations conformed to certain basic rules. Please tell us how you managed the project.
Pelli:
This kind of collaborative work is very challenging, but as far as the Fan Pier Project was concerned, the design process went very smoothly, though unfortunately the project itself did not come to fruition due to client-related issues.
Frank O. Gehry and other prominent architects were part of this project, so I was not in a position to approve or disapprove their finished designs. Neither was it appropriate for me to give step-by-step instructions to these distinguished professionals. So what I did was to create a clear design guideline right at the outset. Each architect contributed their ideas within those rules, which resulted in a wonderful plan capitalizing on the unique strengths of the individual architects, while maintaining cohesion as a whole.


Fan Pier Masterplan Project(1984)by Cesar Pelli
Contact
当協会に関するお問い合わせはこちらからお気軽にどうぞ。
お問い合わせ頂いた内容や記入にあたっての個人情報
などは、
お問い合わせ内容に関してのみ利用させて頂き、
それ以外の目的には一切利用致しません。
